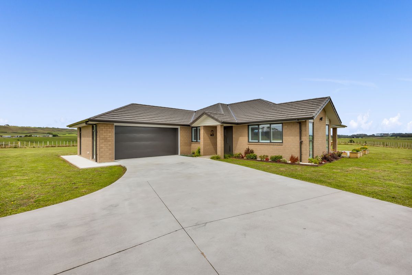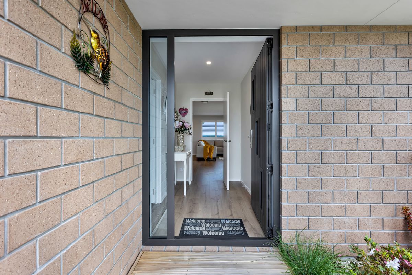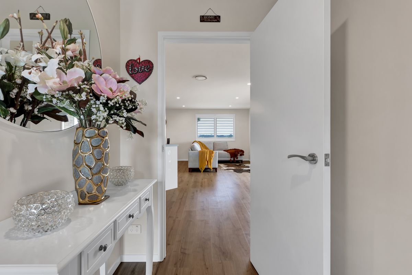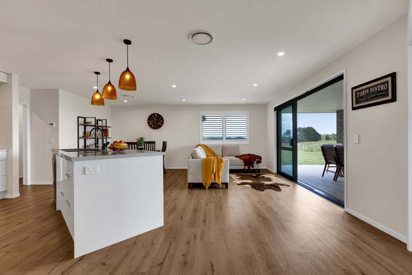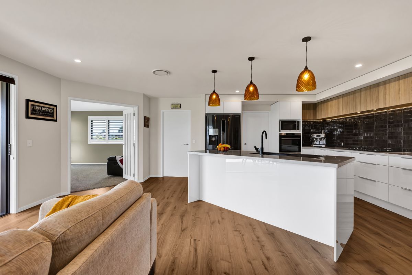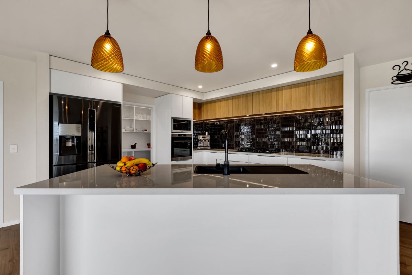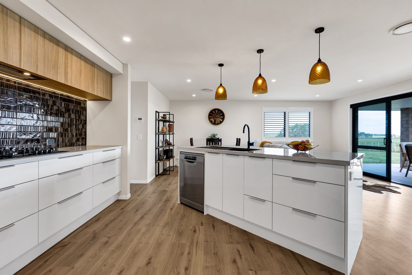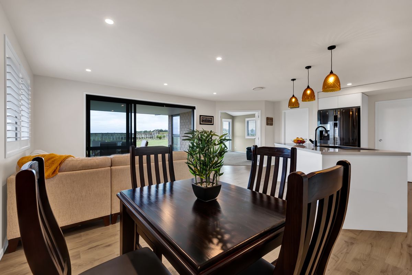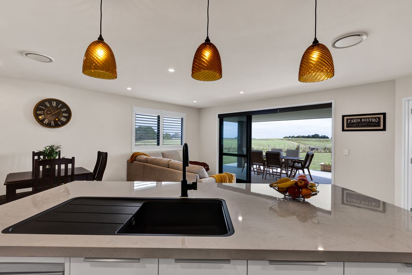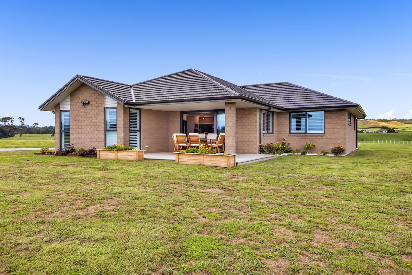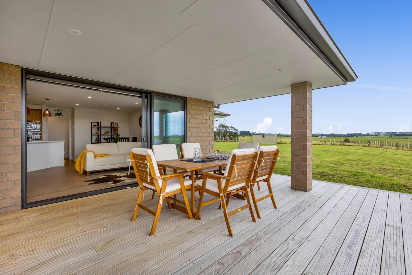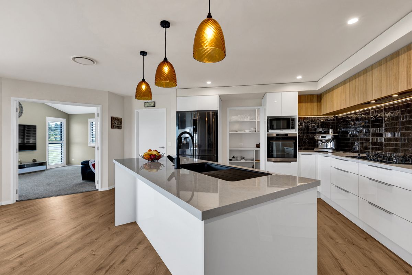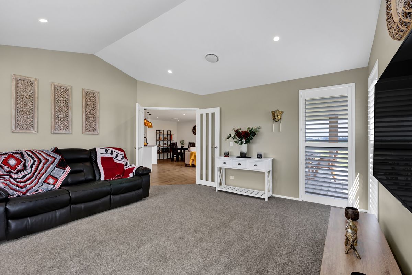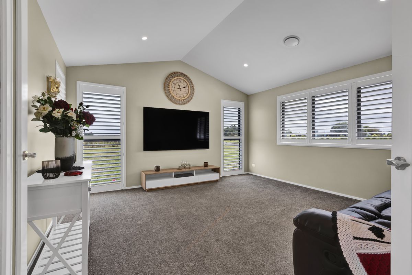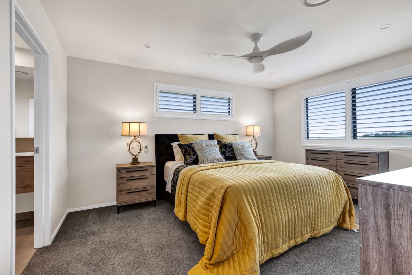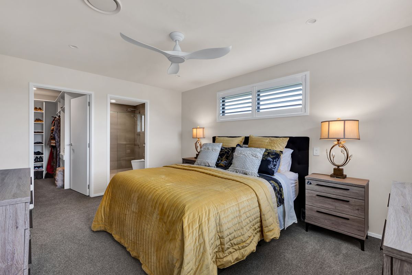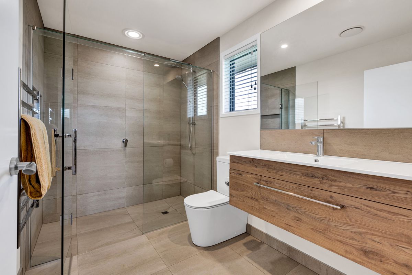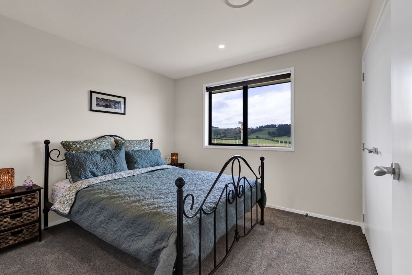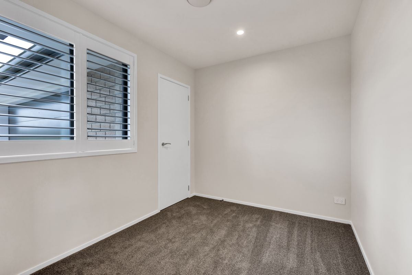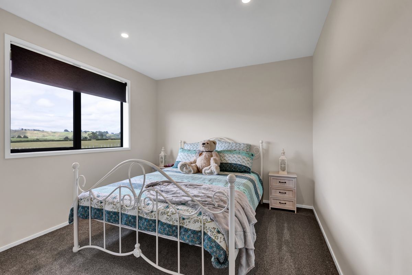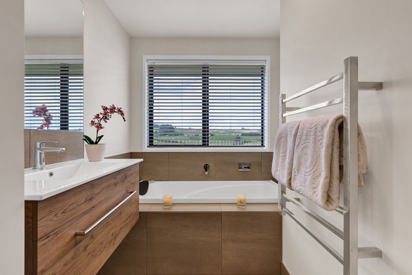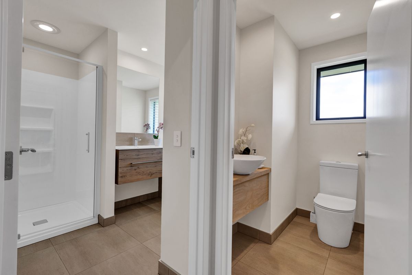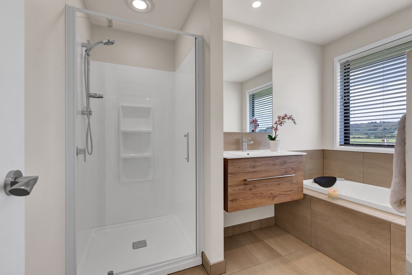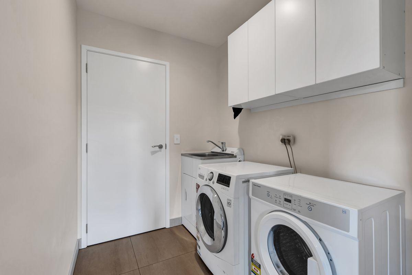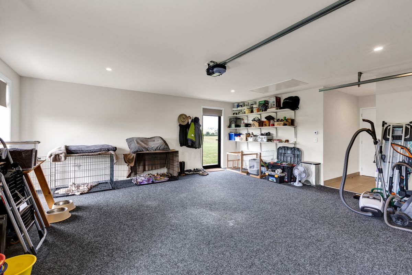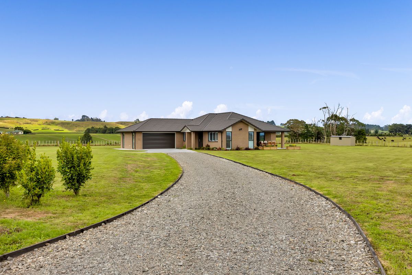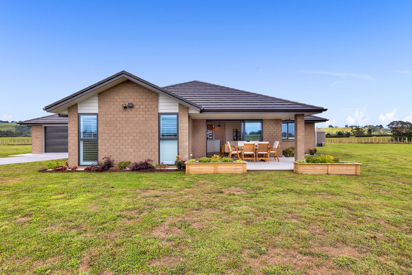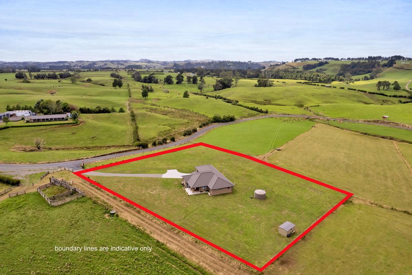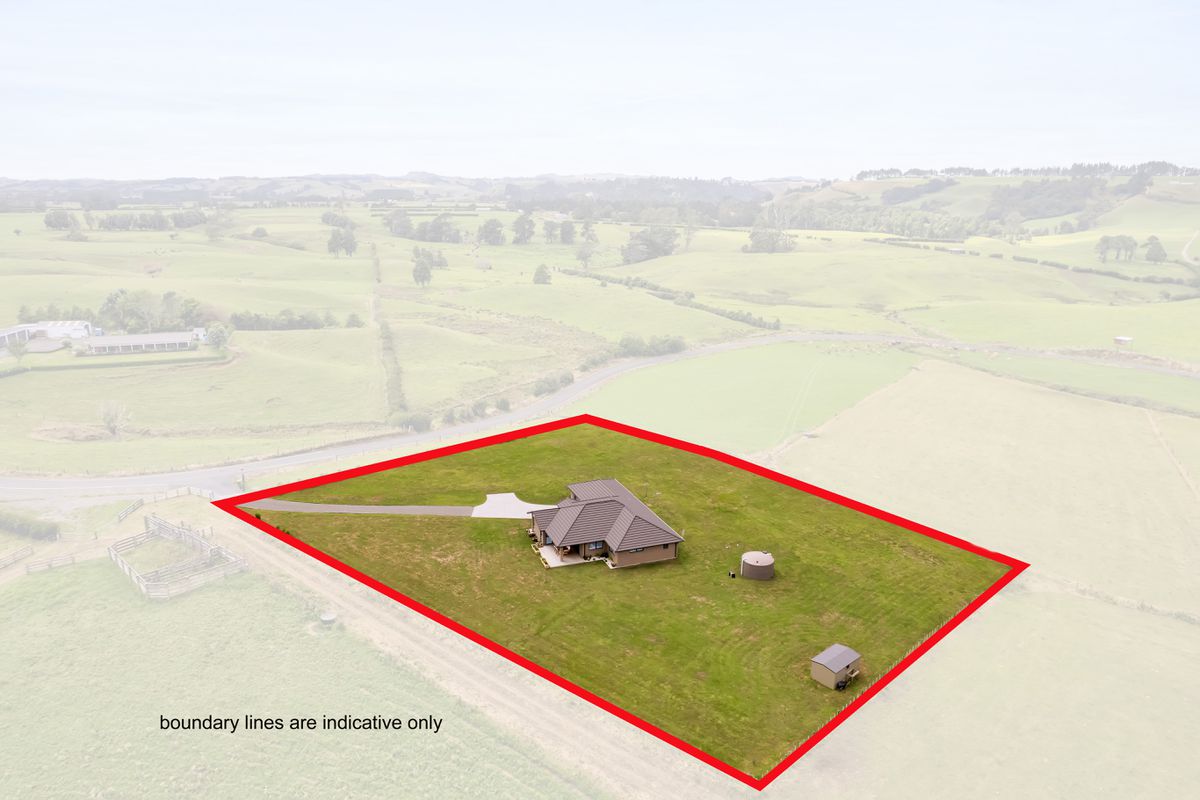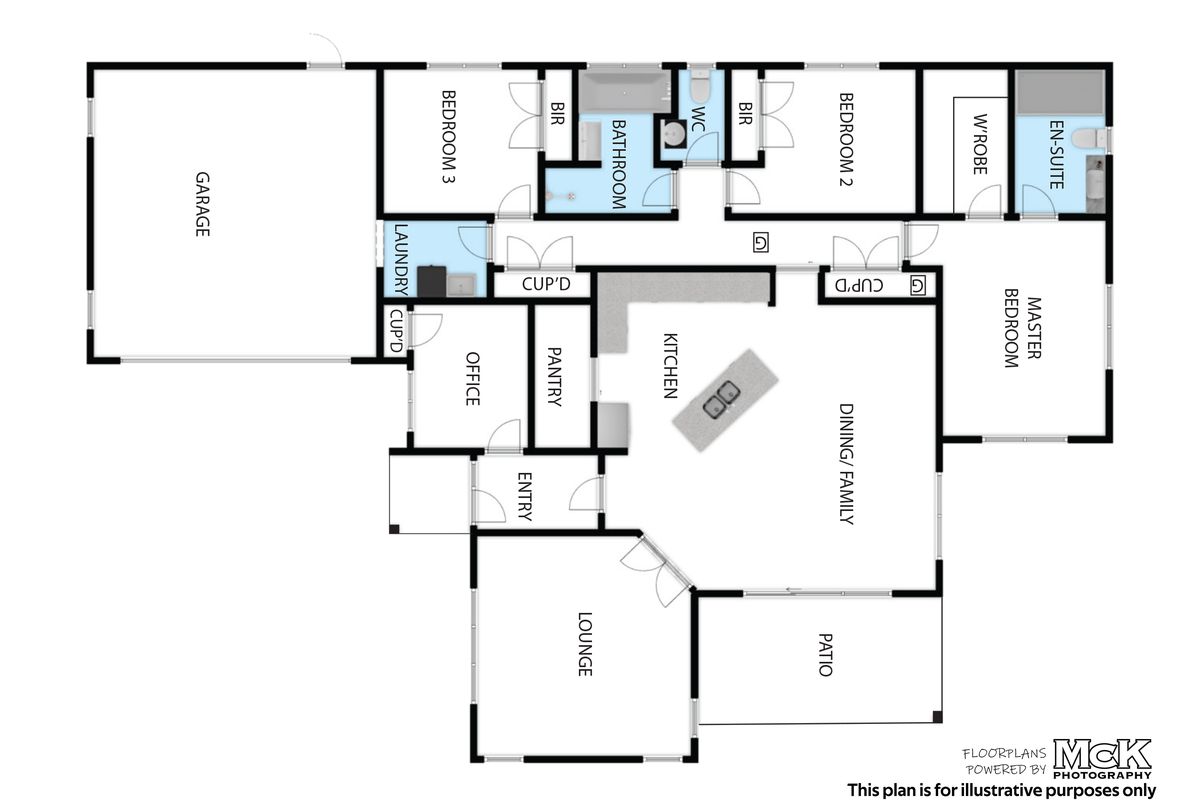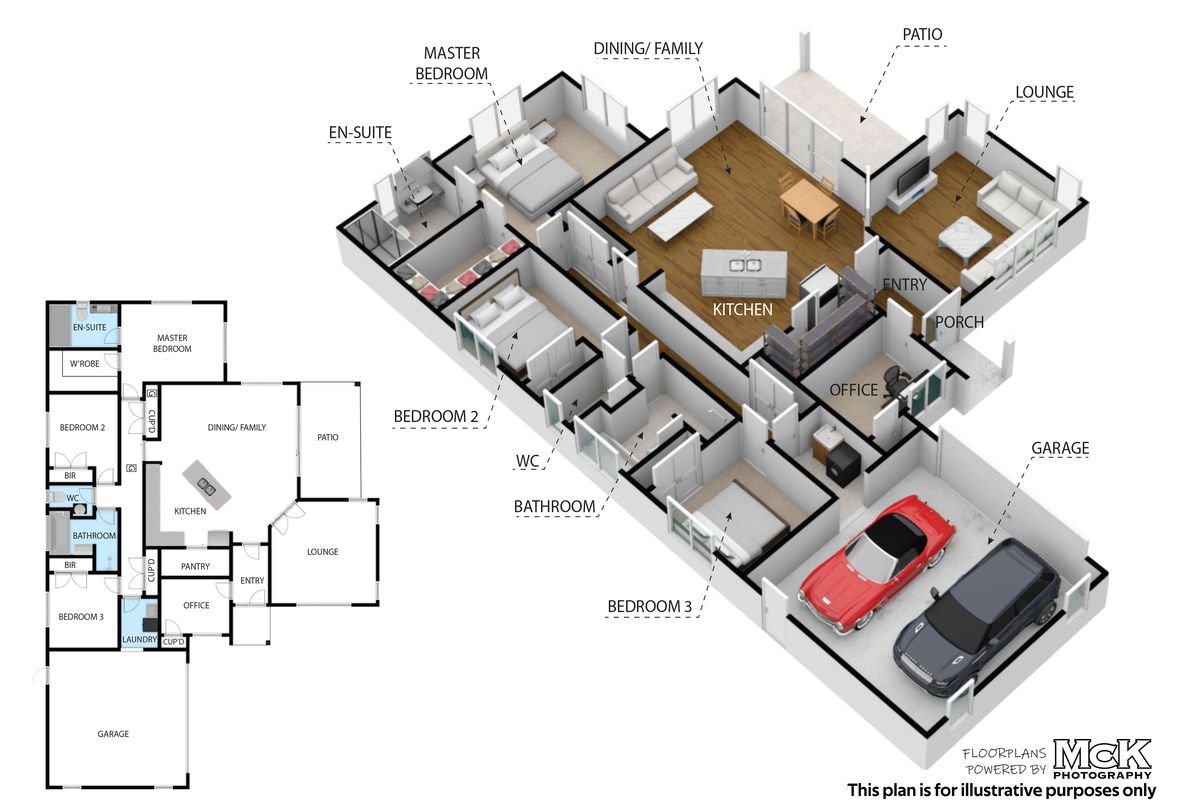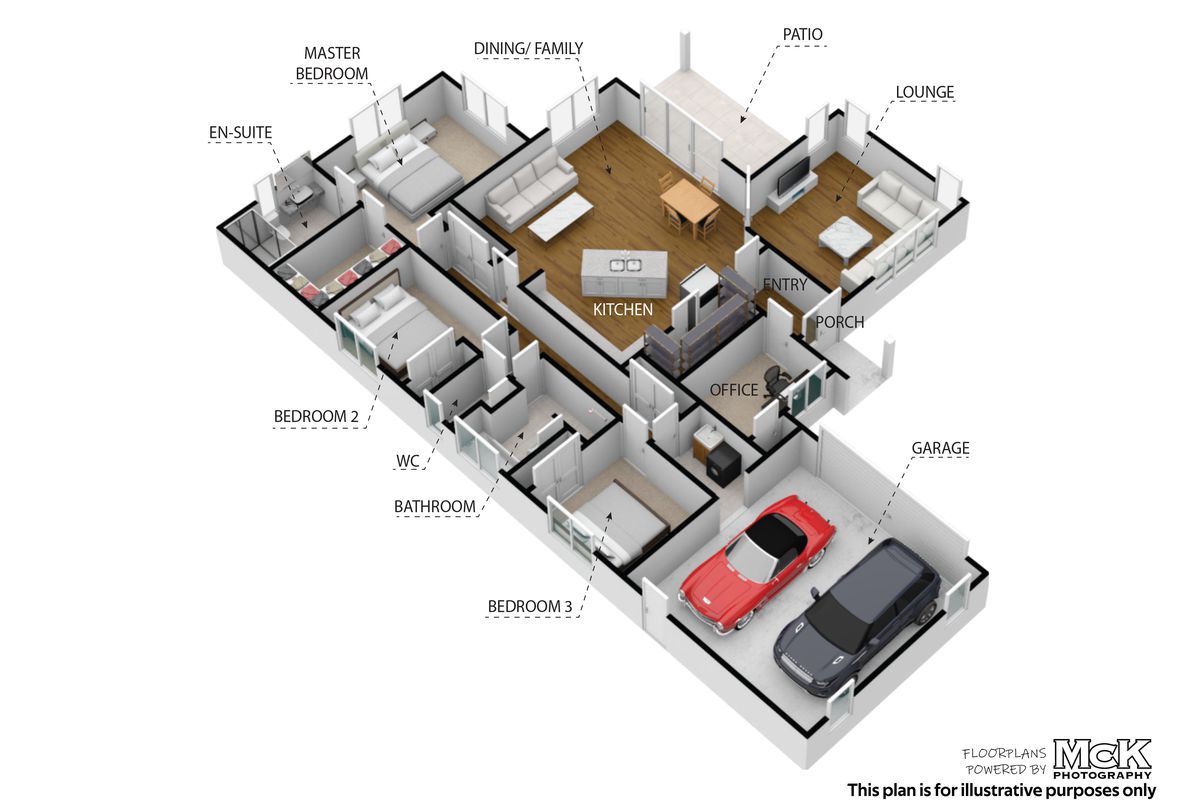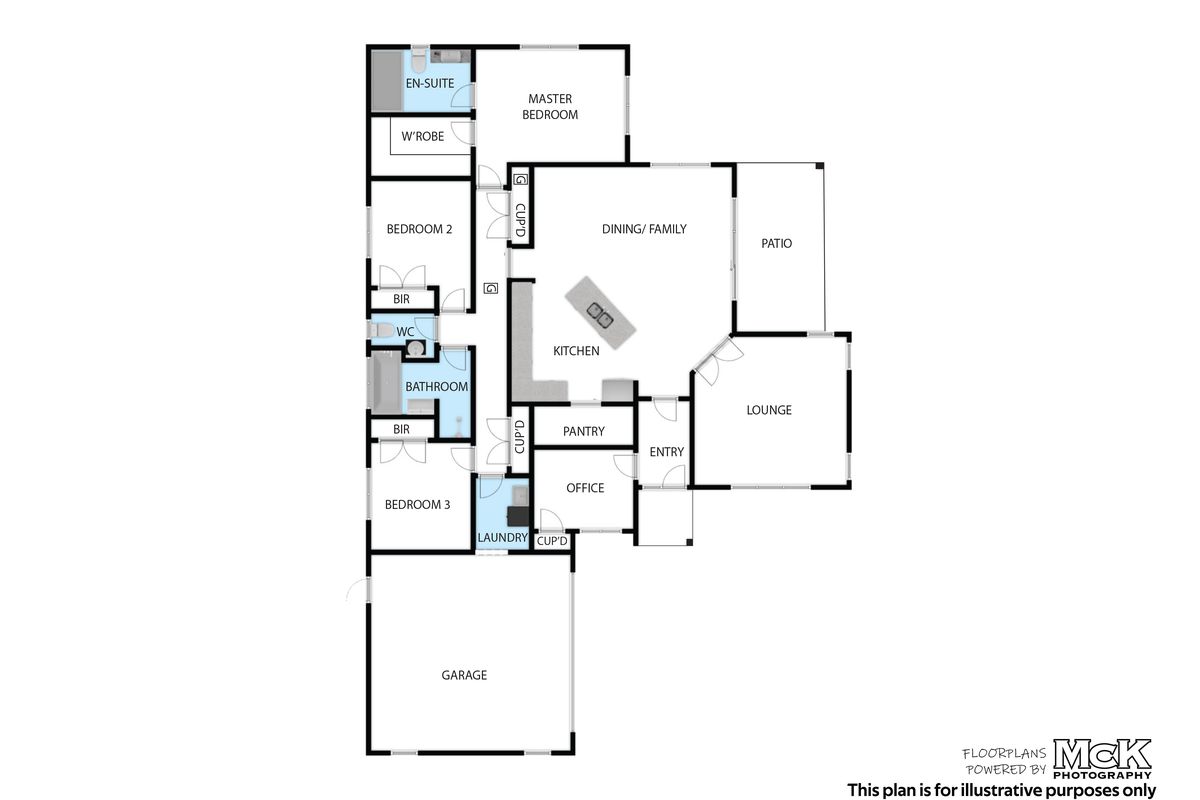Description
Unforgettable 360-degree views, a stunning Landmark built home and an equally impressive parcel of land. A winning combination in a delightfully peaceful setting.
There's a warm and inviting ambience about the home, with timber overlay flooring contributing timeless appeal, large windows welcoming views and natural lights, and black hardware for a modern edge. The open plan design showcases the impressive kitchen (with walk in pantry) and extends to the dining and living spaces to the covered outdoor area. Sheltered and covered the indoor outdoor flow will be a popular space to gather year round. The separate lounge and additional office will meet the needs of families of all shapes, sizes and ages. Accommodation is provided by three bedrooms and the master bedroom has an ensuite (with underfloor heating) and walk in wardrobe. The second bathroom has separate shower and bath with a separate toilet and laundry enhancing functionality. The Low E Max Glass and upgraded insulation contribute to a warm energy efficient home and the internal access double garaging completes the appeal.
Outside, there's plenty of space for the pets to roam, the kids to play and the adults to relax and unwind in this eminently restful area. Currently an outdoor blank canvas the only limitation here is your imagination.
Love the great outdoors? Surrounded by farms you’ll enjoy the peace, privacy and expansive views. Tikorangi ticks all the boxes for you to go off the beaten track to hunt, fish, forage, and bring home the bounty.
Thoughtfully planned and flawlessly executed, this near new home is sure to impress even the most discerning of purchasers. Those purchasers are urged to act quickly so call now to make your booking to view.
Visiting this property does not require the use of a 'My Vaccine Pass' for entry. Masks, QR scanning and social distancing are required. For viewing options and further Covid compliance details please get in touch.


