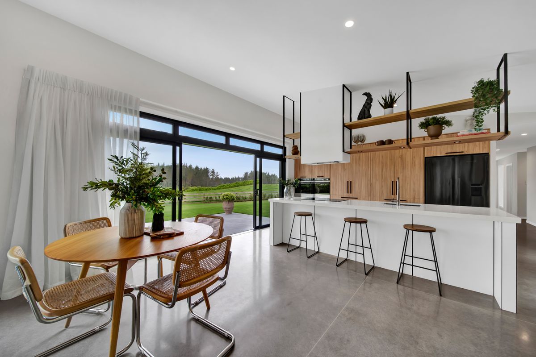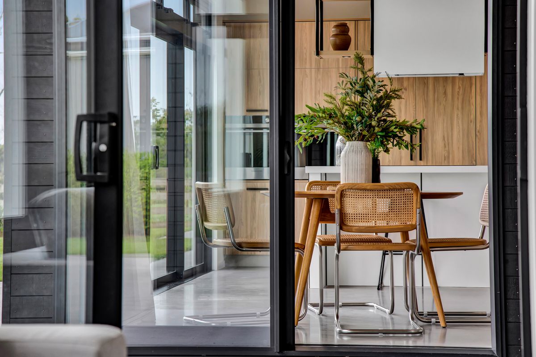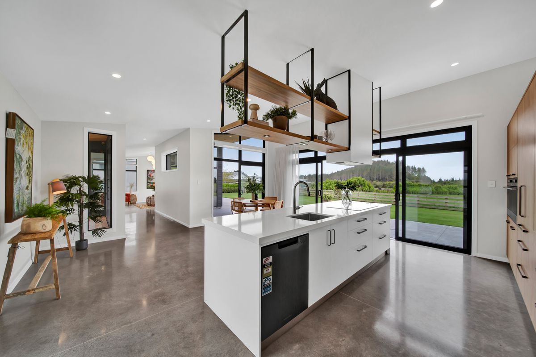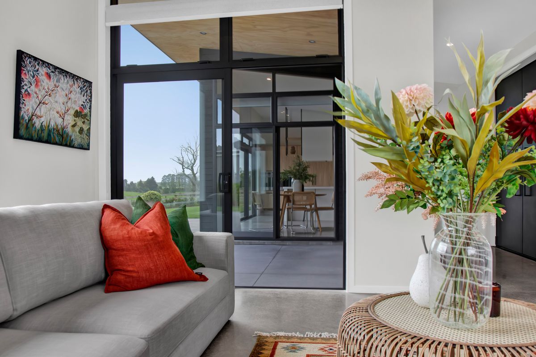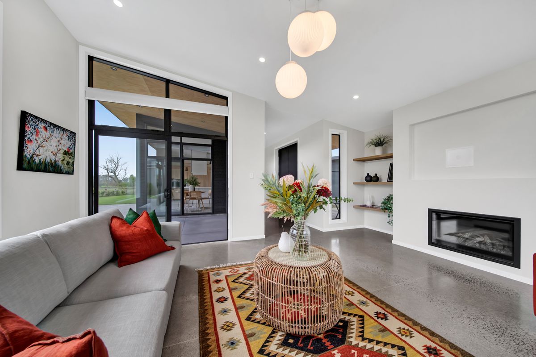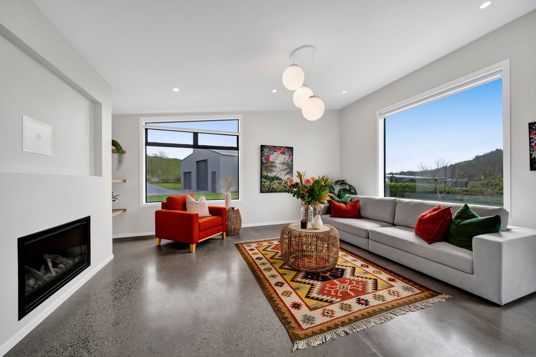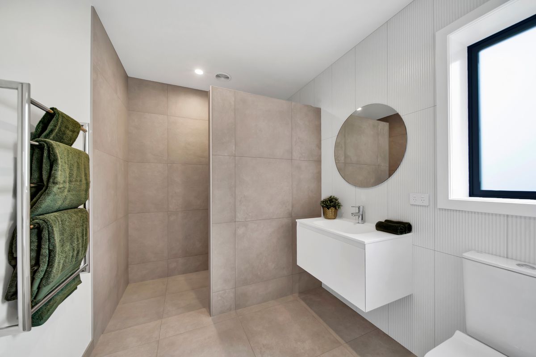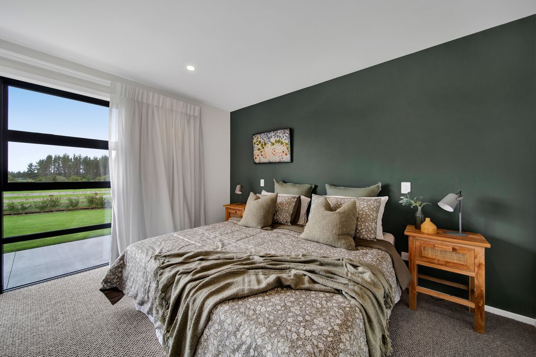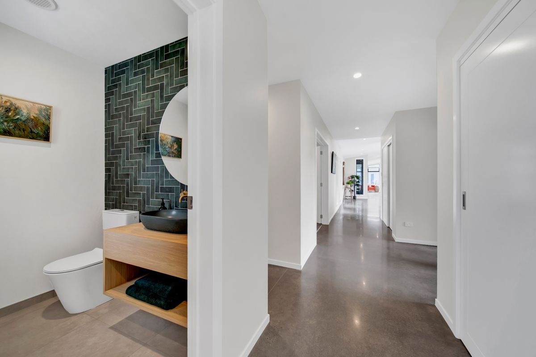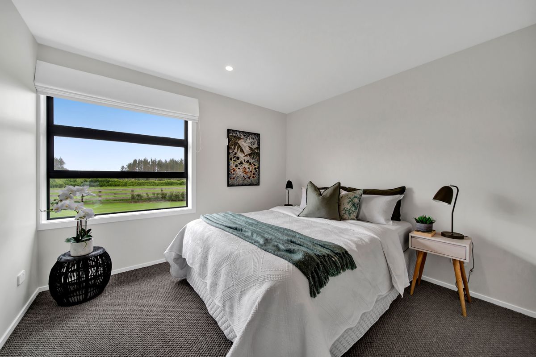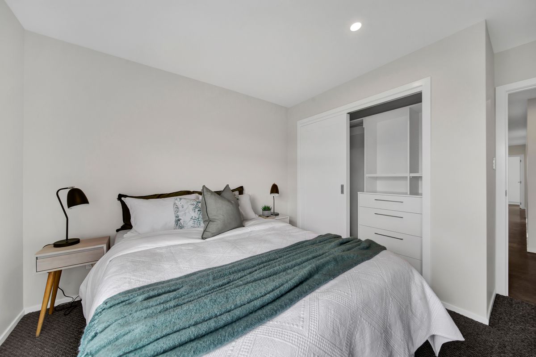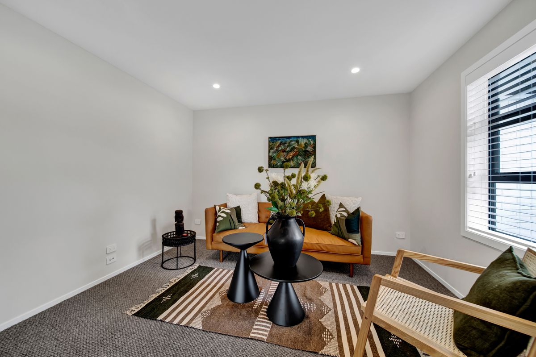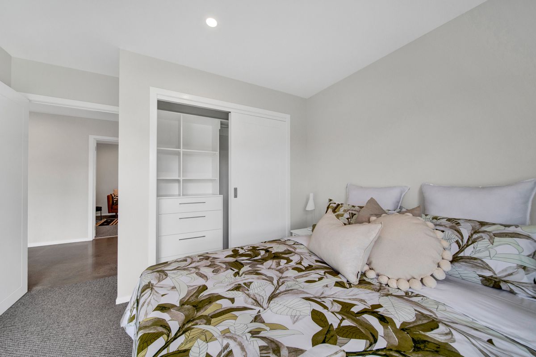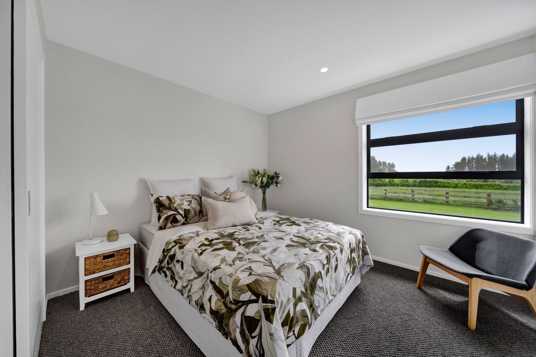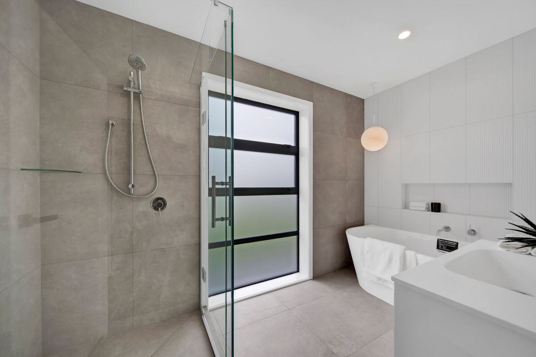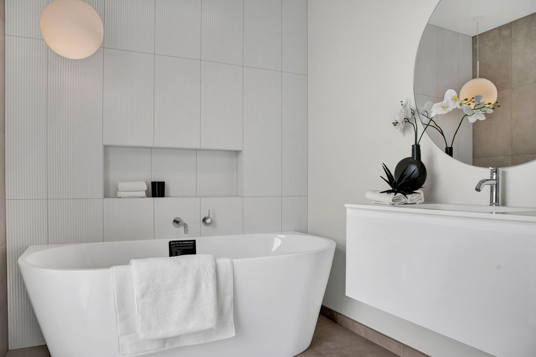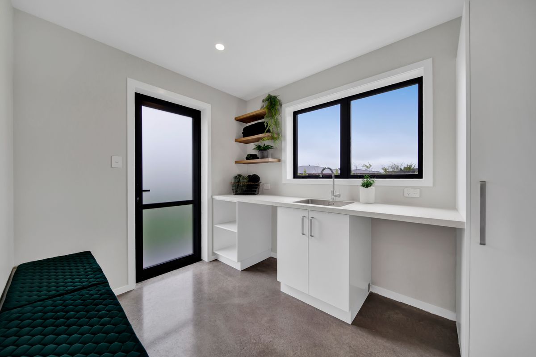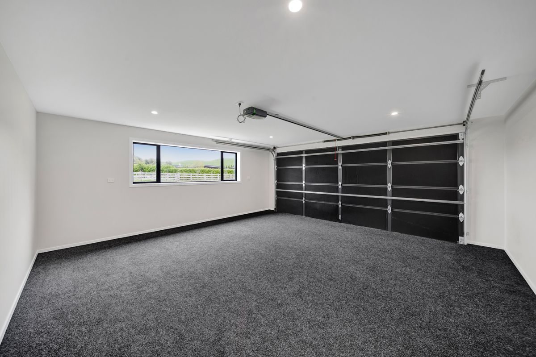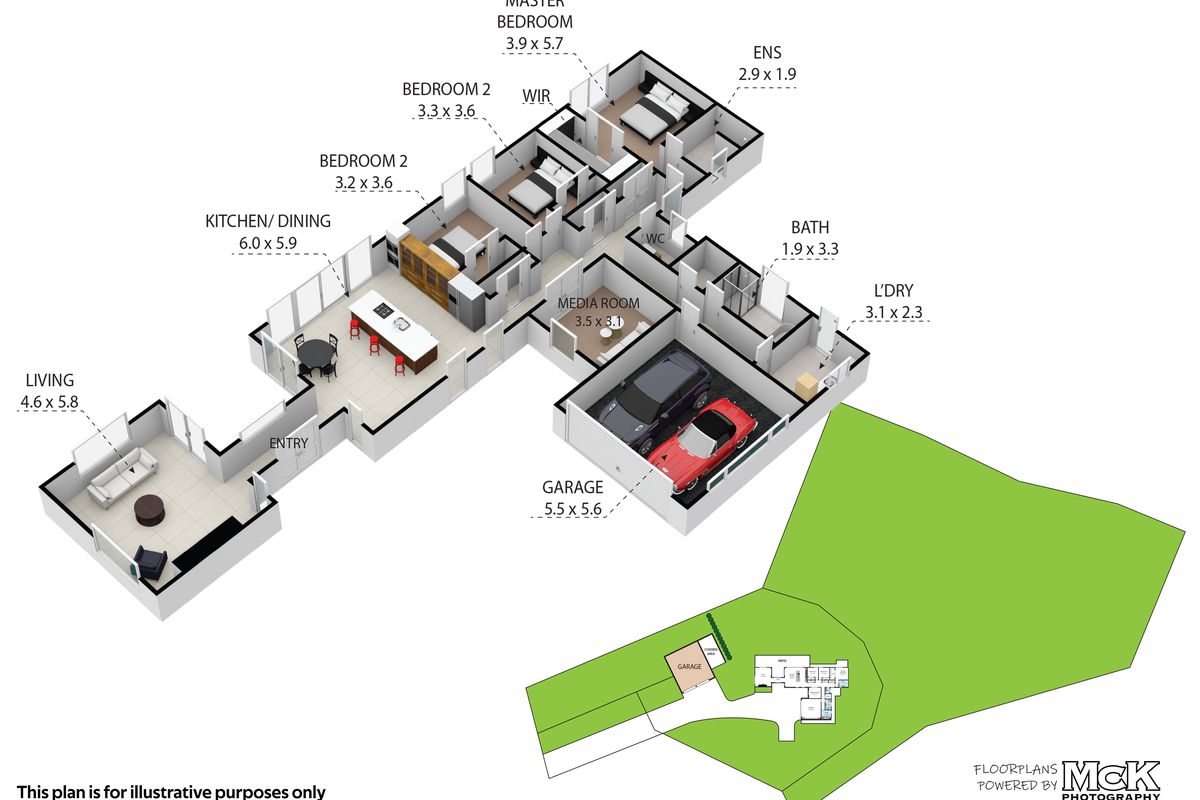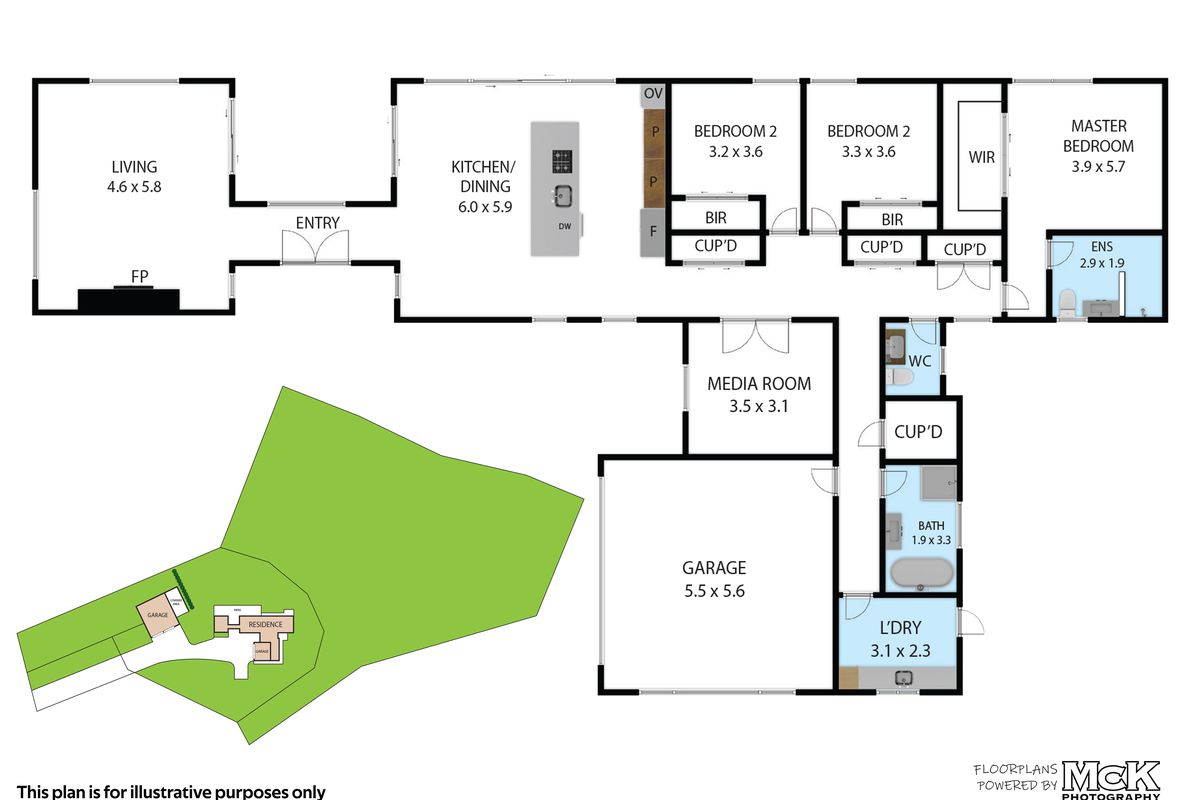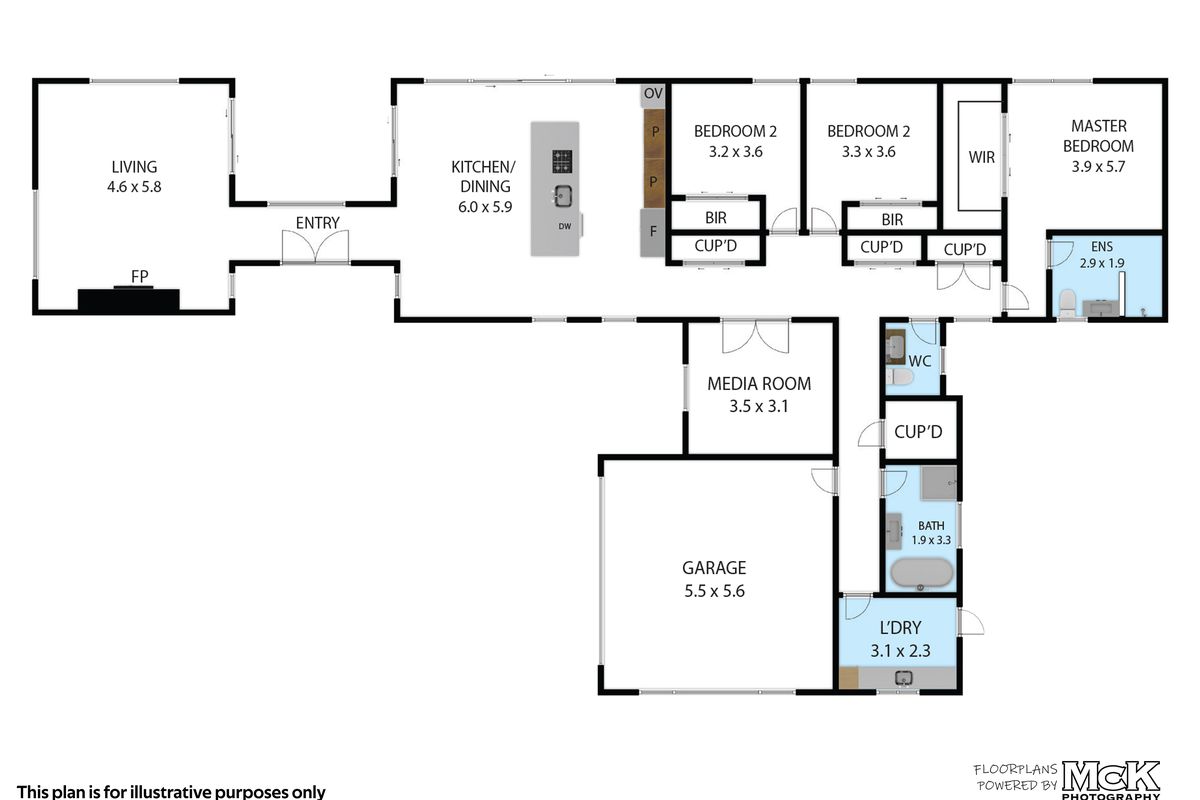Description
Distinctive, sophisticated and indulgent, this stunning home is the very epitome of luxury living. Blending the unique yet timeless design of the highly acclaimed award winning architect, Tony Biesiek from Imagine Design. A relentless commitment to the highest standards of quality and execution, and the compelling views afforded by this prized location, this home is, quite simply, beyond compare.
An uncompromising approach to design has resulted in a home that is both resplendently modern and inherently functional. From the lavish kitchen and the luxurious bathrooms to the well-proportioned bedrooms and the thoughtful storage solutions, no detail was overlooked or unconsidered. An abundance of natural light amplifies the sense of space, while stacking doors open the fluid living areas to the exterior, creating seamless continuity between inside and out.
Outside, the large patio is the perfect place for the adults to relax while the kids enjoy the expansive, fully-fenced lifestyle section. Timeless appeal is assured by the brick and cedar cladding. The enormous separate workshop/garage provides the icing on the cake, let’s not forget the orchard with a sweet selection of fruit trees.
The final piece of the puzzle is the location, with the peaceful setting and rural outlook allowing a restful environment to relax and unwind. The close proximity to New Plymouth provides an enviable blend of comfort and convenience. Families who love to get outdoors will be drawn to the 2.8acre section. The nearby Lake Mangamahoe has an array of walking trails and cycling tracks allowing you to make the most of this very special part of Taranaki.
Thoughtfully planned and flawlessly executed, this brand-new home is sure to impress. Call now to learn more and arrange a viewing of this gorgeous home.
Floorplans
Location
Similar Properties
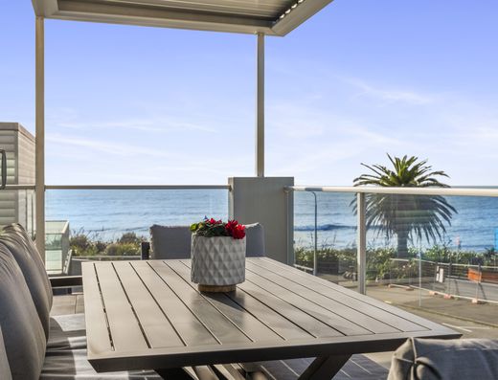
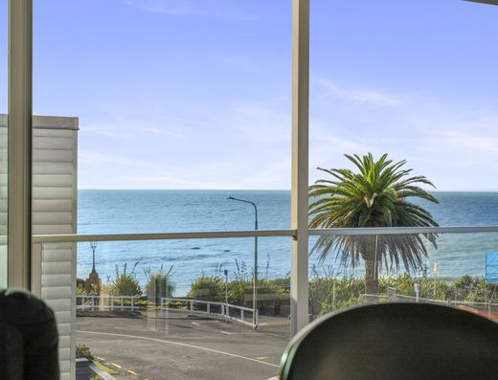
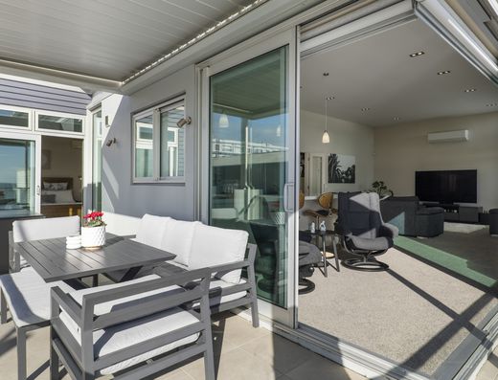
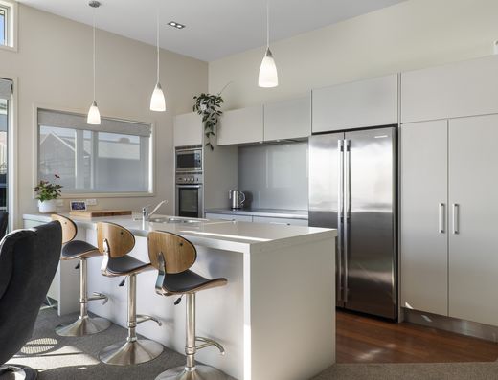
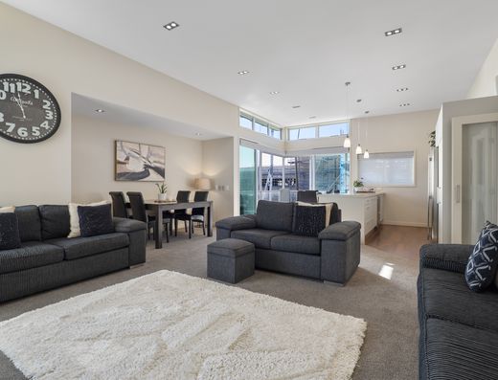
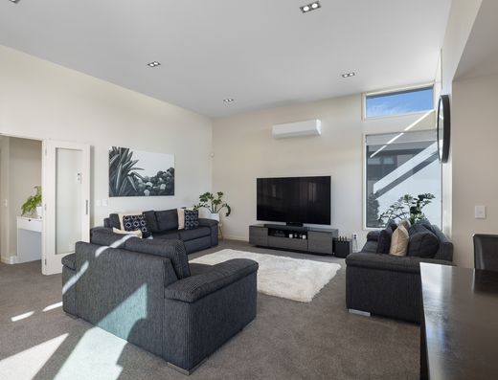
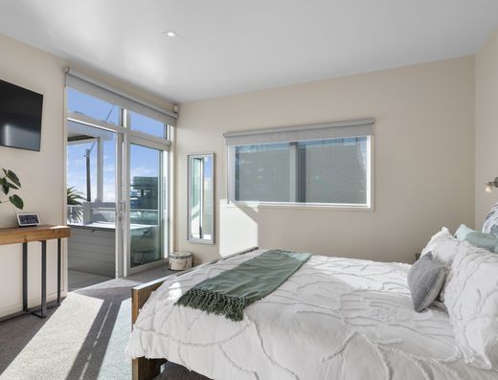
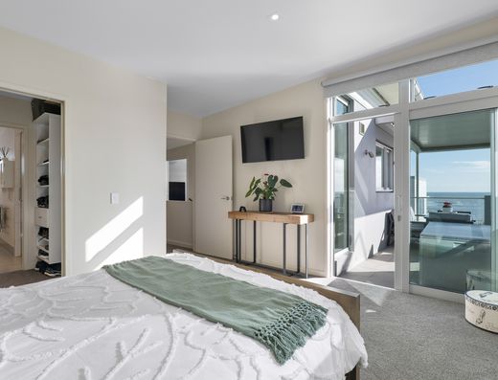
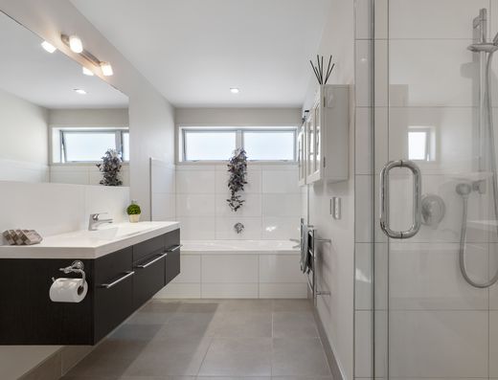
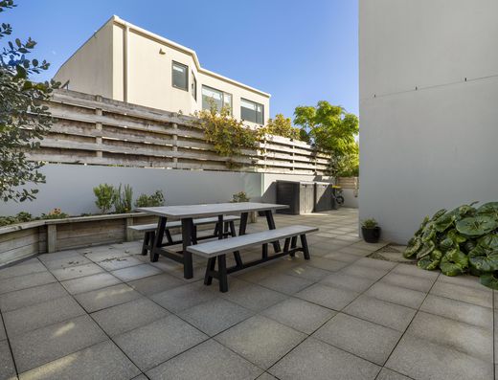
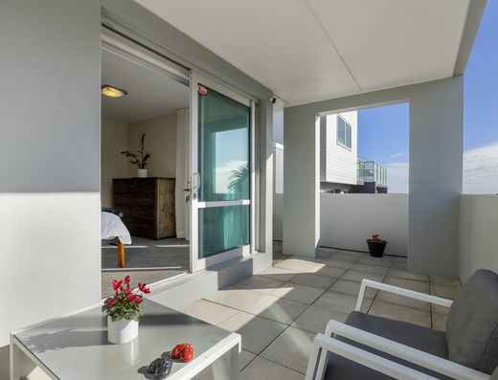
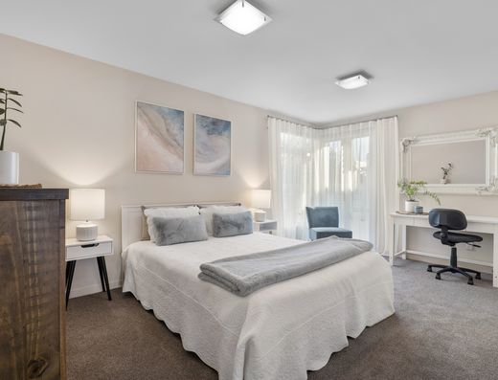
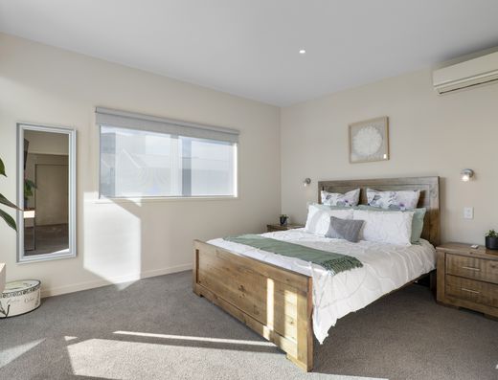
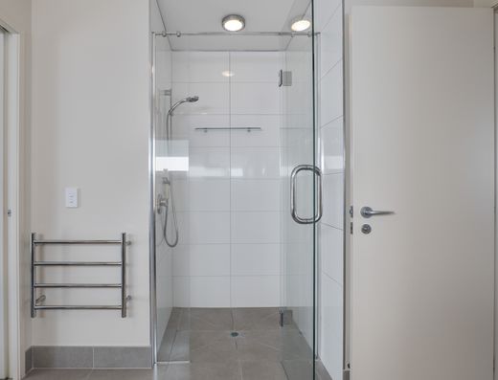
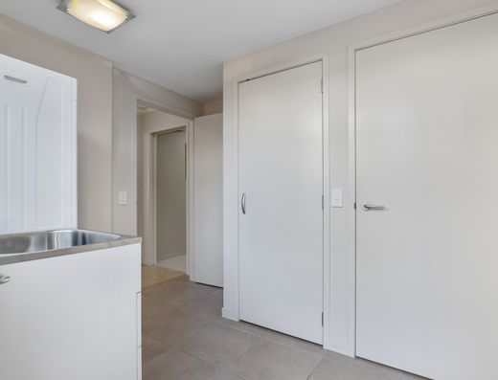
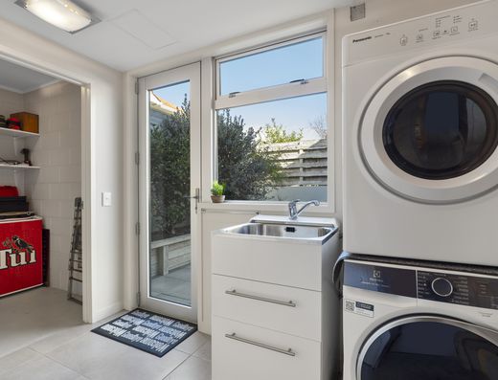
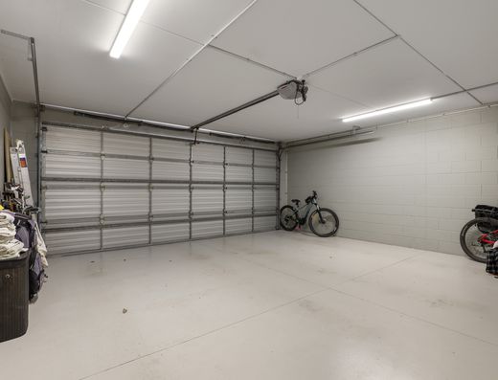
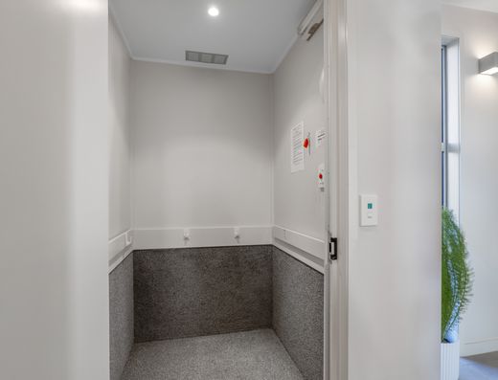
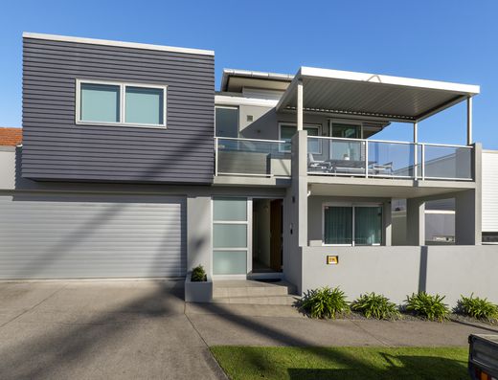
 3 beds
3 beds 2 baths
2 baths 2 cars
2 cars



