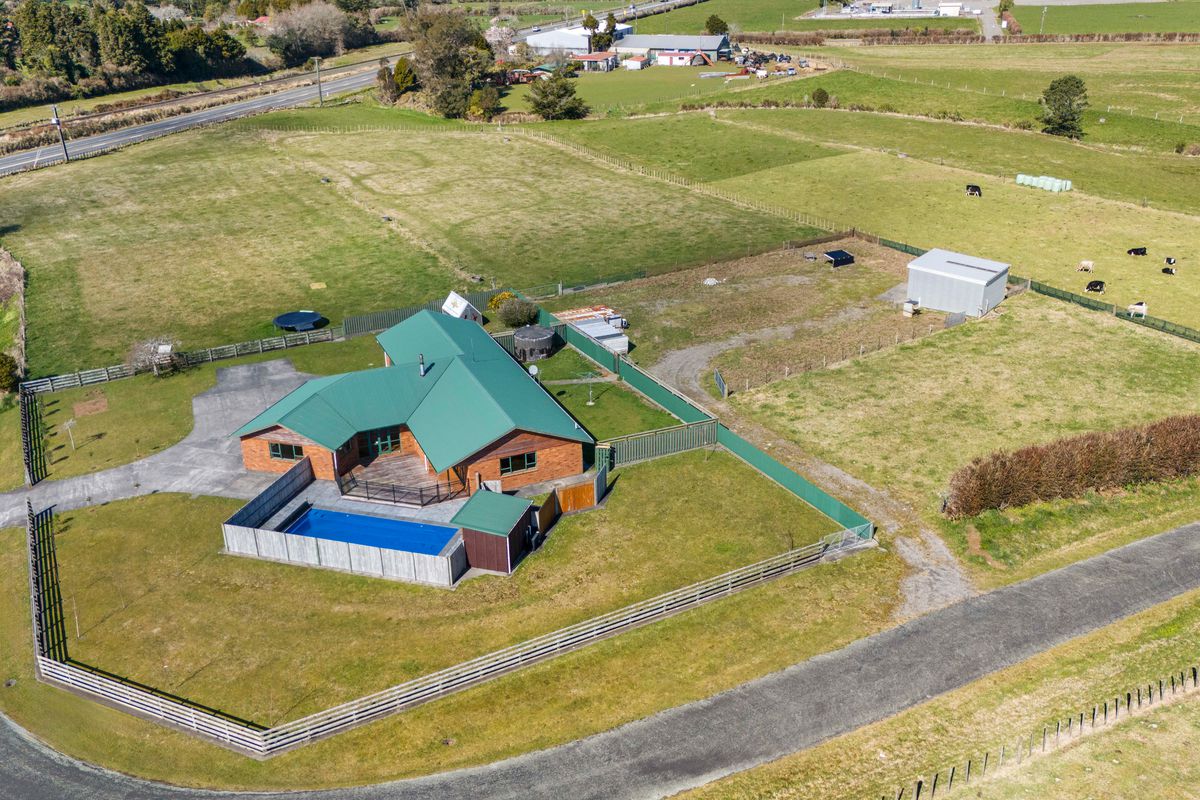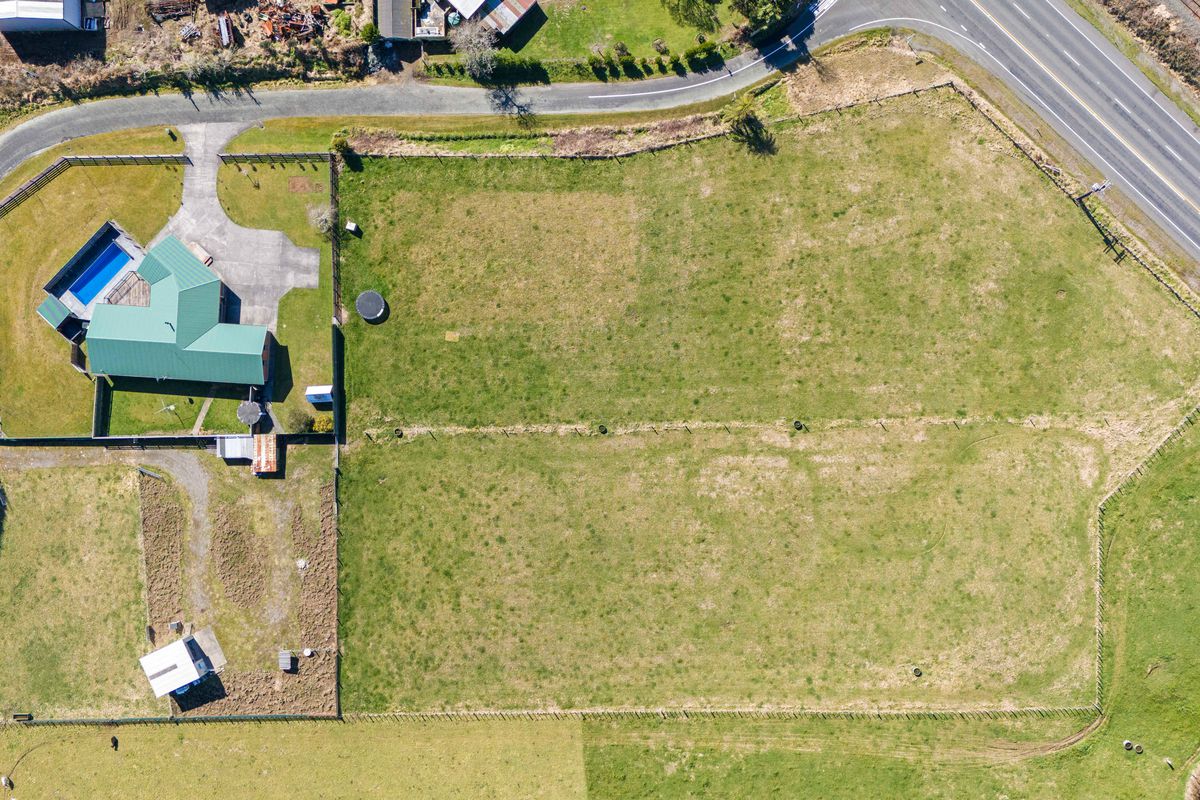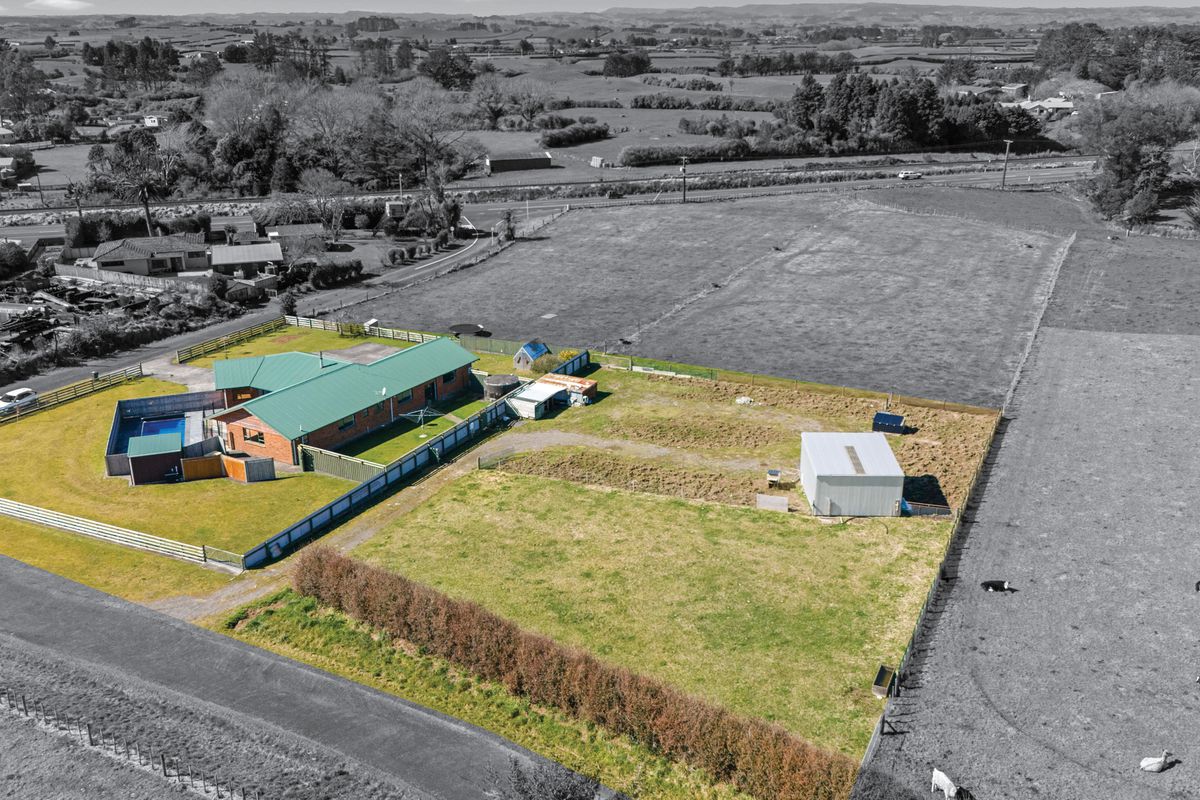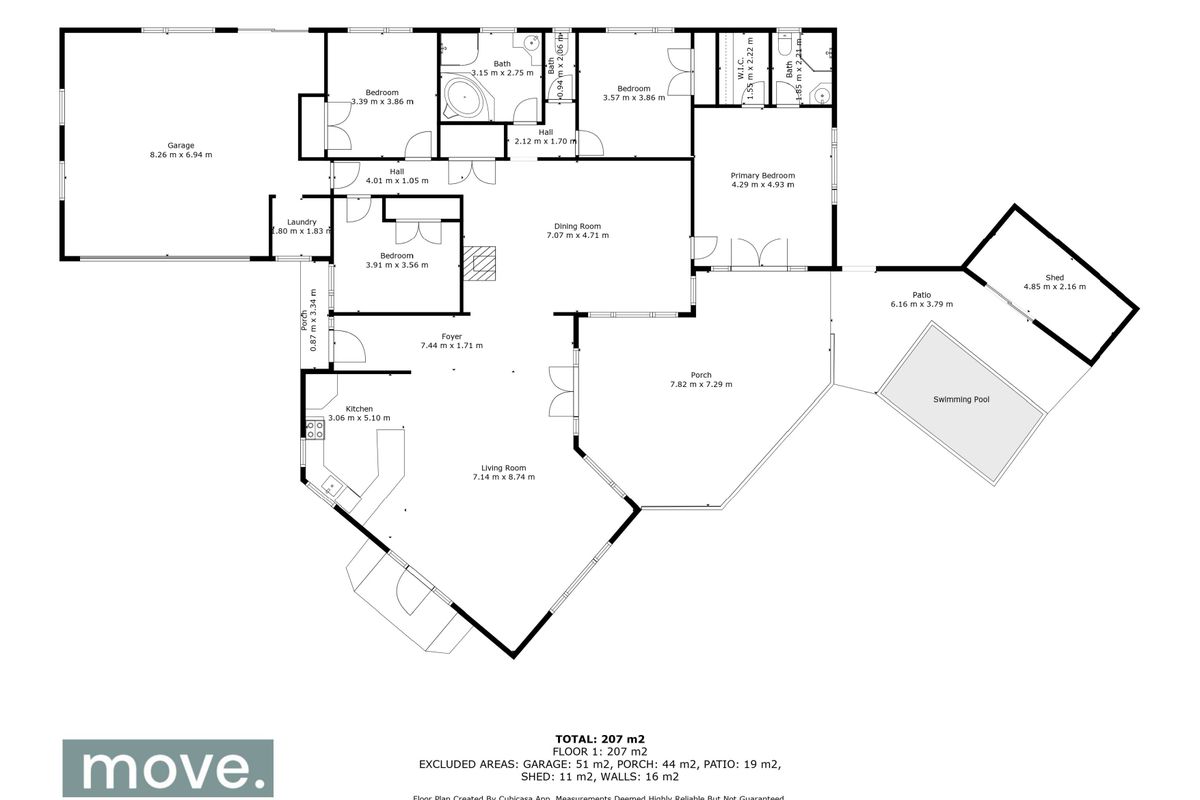Description
Set across a sprawling 4,144sqm section, this beautifully sunny home offers a lifestyle that blends space, comfort and style in Midhirst. With an impressive 272sqm floor plan, it’s built for relaxed family living, summer entertaining and room to grow.
Inside, you'll find four generous bedrooms, including a large master suite with walk-in wardrobe and private ensuite. The main bathroom features a spa bath for soaking away the day. A striking open plan layout connects the spacious living, dining and kitchen zones, designed with flow and functionality in mind. The kitchen stands out with dark cabinetry, loads of bench space, and plenty of room for creativity. Warmed by a wood burner and HRV system, this home stays cosy year-round.
Step outside and you’re greeted with expansive flat lawns, established trees, and outstanding views of Mount Taranaki — and on a clear day, even Ruapehu. The brick exterior ensures easy-care living, while a fully fenced section offers peace of mind for children and pets. The star of the backyard is undoubtedly the swimming pool - your go-to summer retreat. There's also a large implement shed with extra storage and space for a boat, caravan, or hobbies that need room to breathe.
This is lifestyle living with all the perks – spacious interiors, stunning views, excellent outdoor entertaining, and the practicality of a well-built, well-located home. Don’t miss the chance to make this your lifestyle move.
Contact Darrell 0274 937 134 or Riley 027 441 6308 to arrange a viewing today.
Further information, including the floorplan, council records, a property information pack, title information, and a S&P Guide can be found on the bestmove website.













