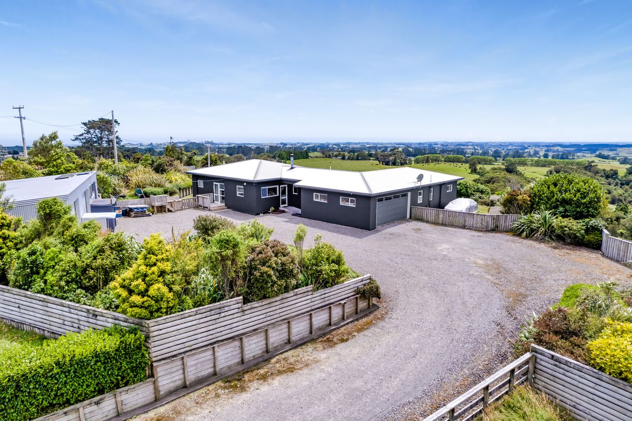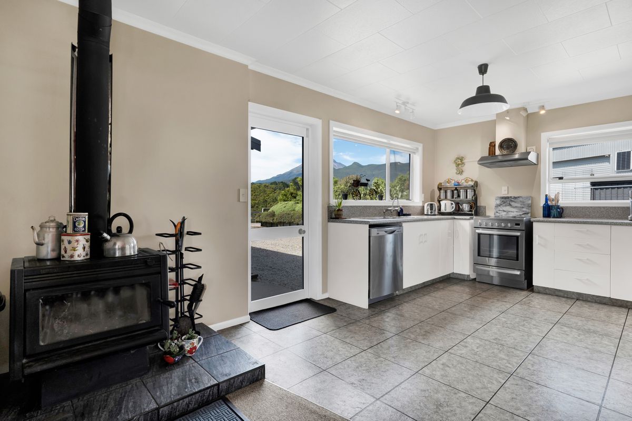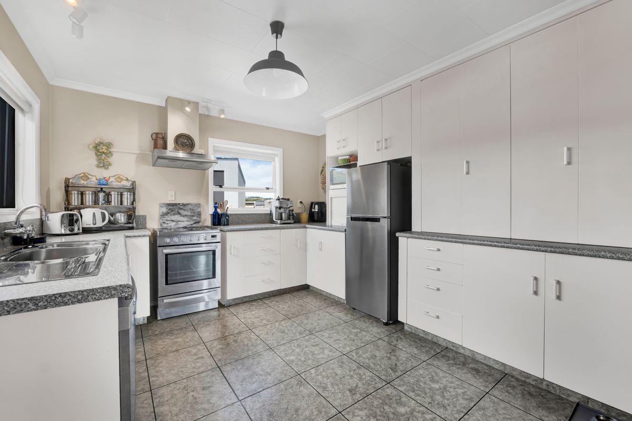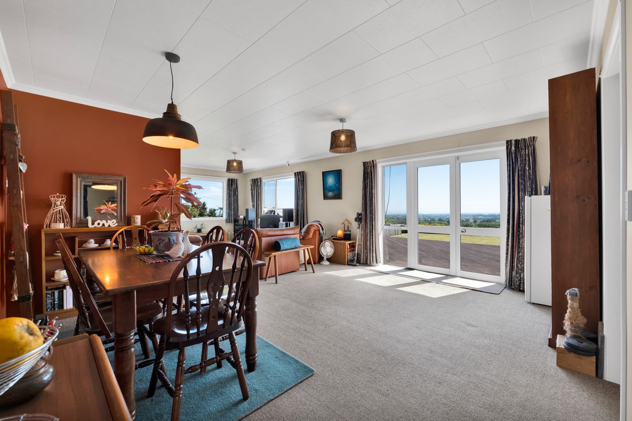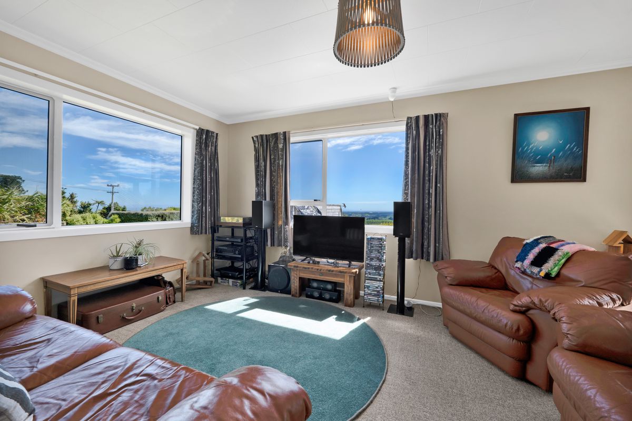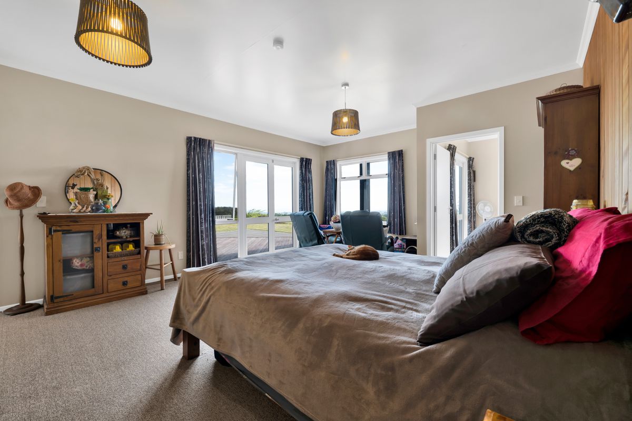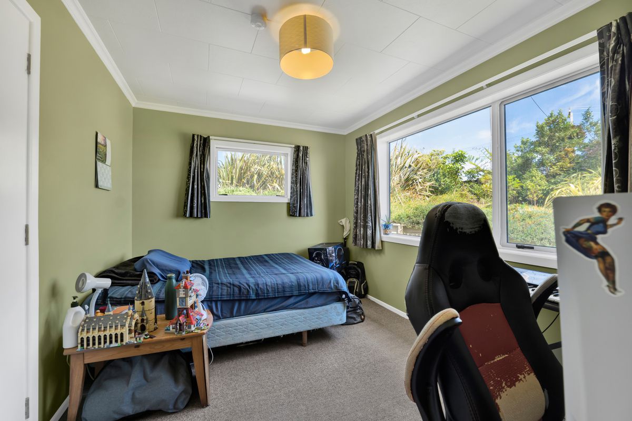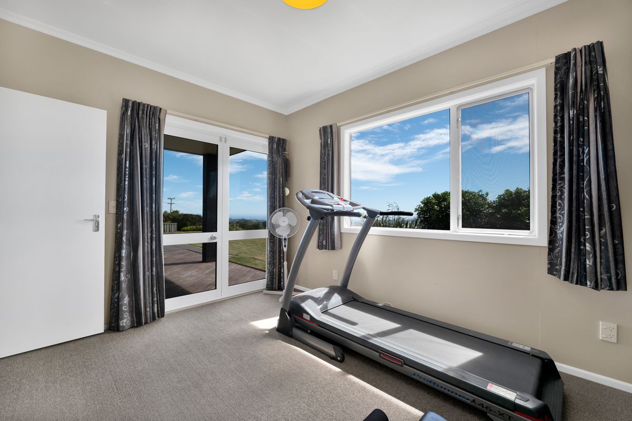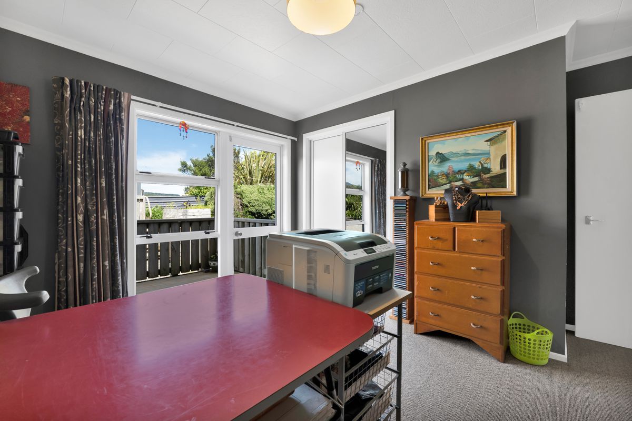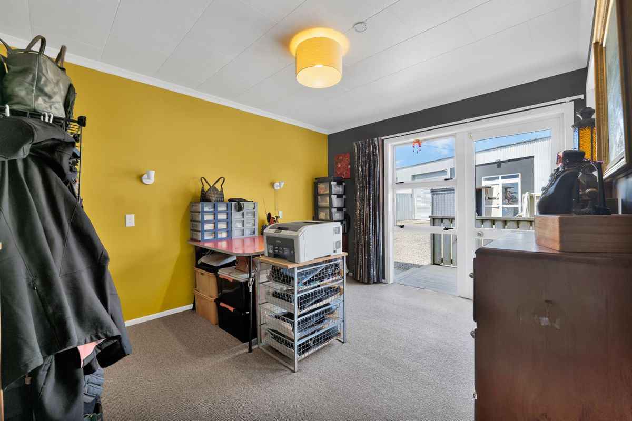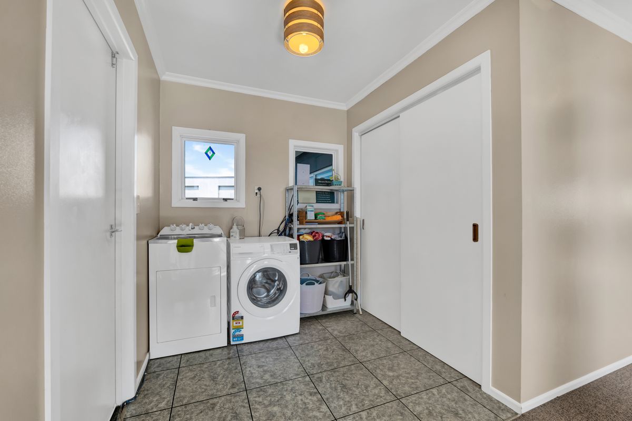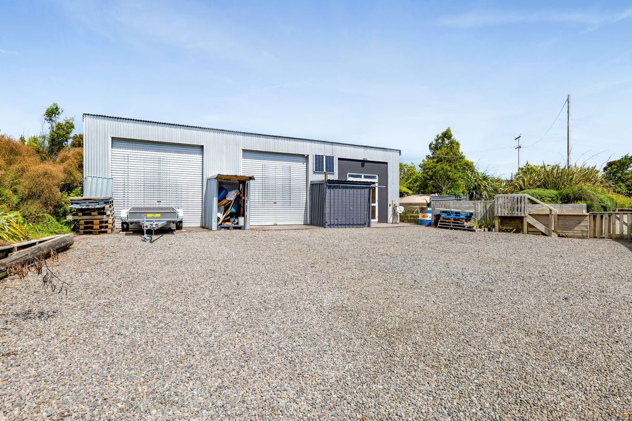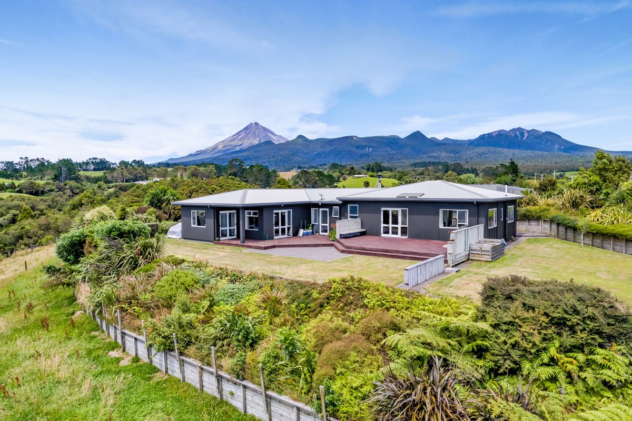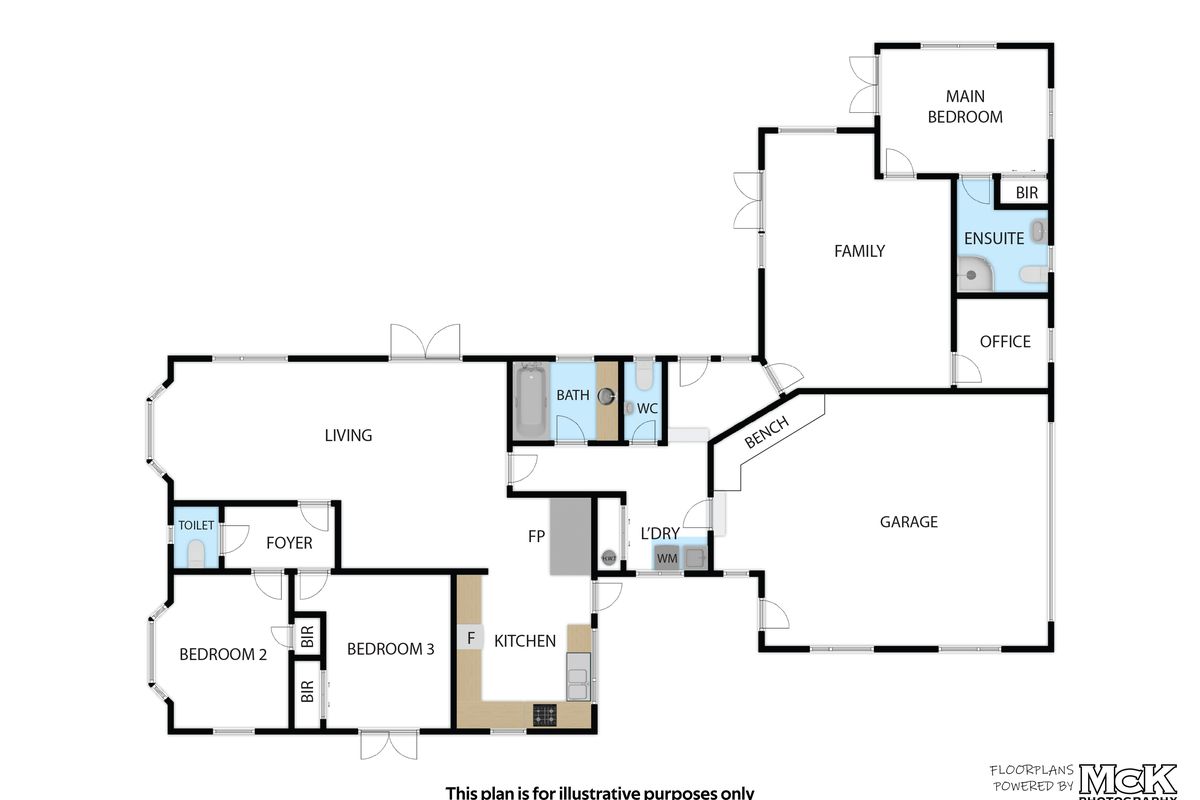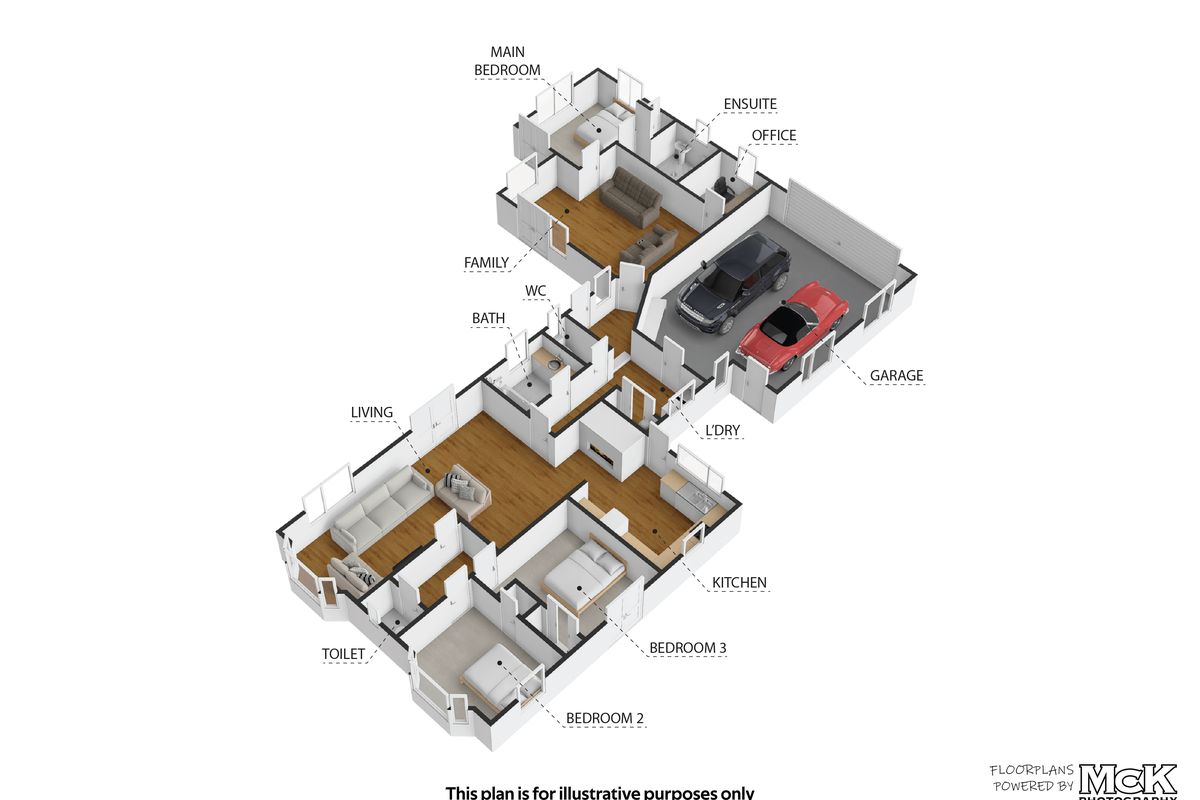Description
Welcome to your sanctuary nestled amidst the picturesque landscape at 1593 Mangorei Road. If your heart yearns for sun-drenched spaces, boundless mountain vistas, and a haven of tranquility, your search ends here.
The L-shaped layout of this three/four-bedroom embraces ease and functionality. The double garage with internal access welcomes you warmly, leading you seamlessly into the heart of the home. Here, modernity meets charm as the kitchen opens to the combined living and dining space. Winter's chill is effortlessly banished by the wood fire, nestled between the kitchen and living area, inviting cozy gatherings and intimate conversations. Two sunlit bedrooms grace one wing of the house and the other wing reveals a separate family room, an office/bedroom, and the master bedroom. Step out onto the master bedroom's private deck, where summer evenings are best enjoyed with a glass of wine in hand, as the setting sun paints the sky in hues of gold and crimson.
The sun-drenched deck beckons you to bask in the warmth of the sun's embrace, while the generous flat lawns and established gardens offer ample space for outdoor entertainment. The added bonus is the triple-sized implement shed, a versatile space that can be transformed into a workshop, a sanctuary for hobbies, or a shelter for your beloved boat or caravan. With just over an acre of land at your disposal, there is ample room to indulge your passions without the burden of excessive upkeep.
So, if you yearn for a home where sun, space, and stunning mountain views converge, look no further than 1593 Mangorei Road.
Contact Darrell 0274 937 134 or Riley 027 441 6308 to arrange a viewing today. Further information, including the NPDC files, a Property Information Pack and title information, and a S&P Guide can be found on the bestmove website.


